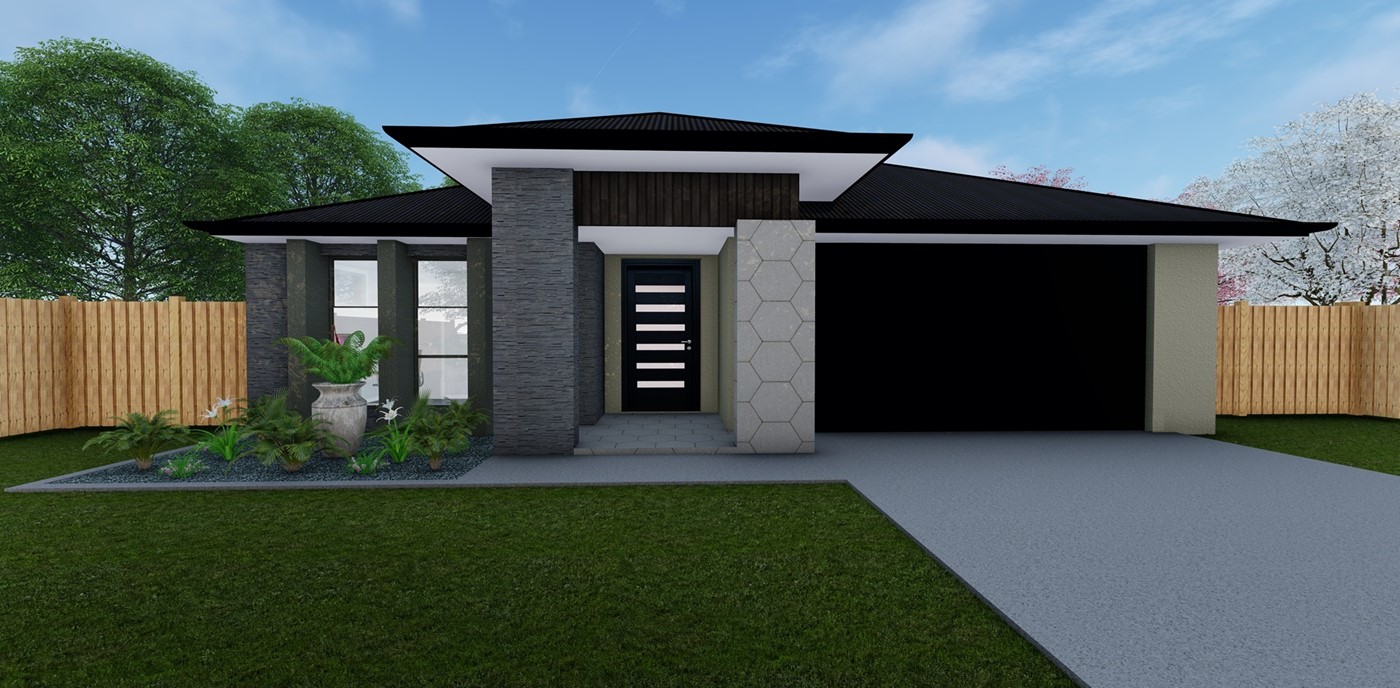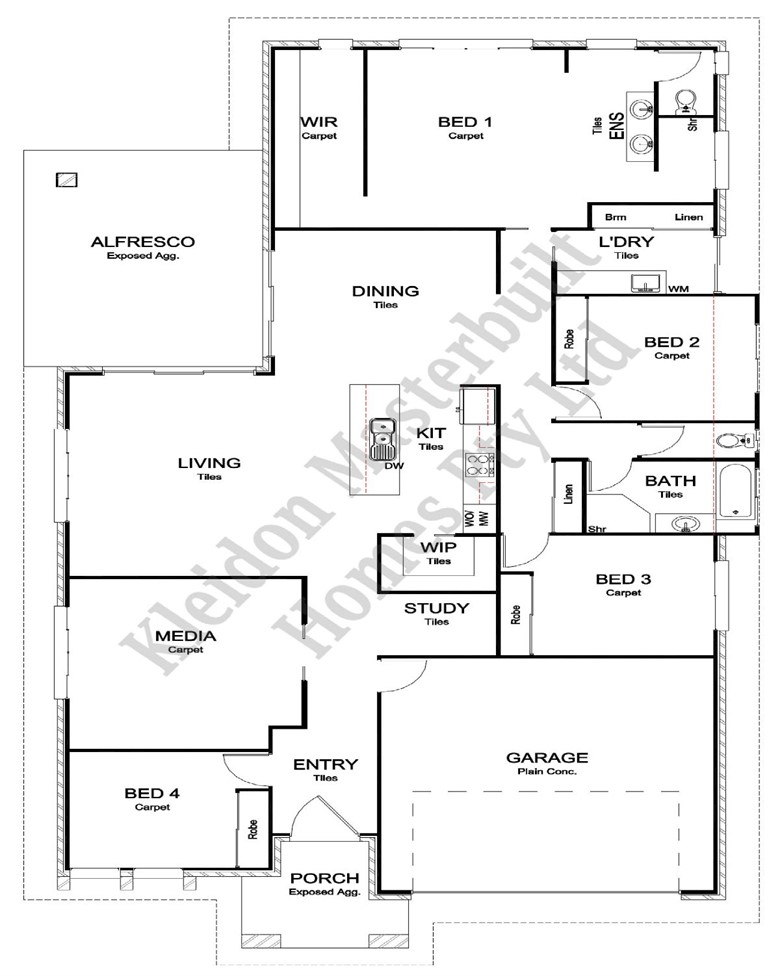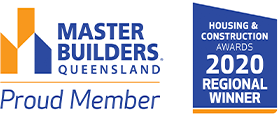
Byron 266
- 4
- Bedrooms
- 2
- Bathrooms
- 2
- Living rooms
- 2
- Garages
Features
- Open plan living/dining
- Walk-in-robe in master bedroom
- Walk-in-pantry
- Media room
- Study
- Built-in wardrobes
House Size
266.37m2- House Length
- 24.50m
- House Width
- 13.27m
- Min. Block Width
- 15.67m
Plan highlights
A classic, elegant plan suitable for everyone.
Plenty of outstanding features in this four bedroom home, including an ensuite and walk-in-robe in the master bedroom, as well as a media room and separate study.
A home chef’s dream kitchen, with a walk-in-pantry.
Major street appeal with your choice of façade.






